To show you my kitchen I have to show you it in stages. When we first saw the house, the kitchen wasn’t in very good shape. Don’t believe me?
This was the view from the old doorway. There was a soffit wasting valuable space, and very few cabinets.
Even this side wasted space. And the color, ugh!
Over here we had an old stove, no counter, and a space so small that a specially-sized fridge used to be here.
The sink wasn’t bad but the counters could use some work.
The cabinets left something to be desired both inside and out.
We started thinking about how to manage the kitchen and what to do with it. The room was closed off and down a little hallway, it wasn’t big enough to hold a fridge, and it needed a makeover. When we thought about it, there was an obvious solution.
The bathroom next door also had a problem. It was tiny. So tiny I could reach from my place in the bathtub in the photo above and touch the mirror without even leaning forward.
So tiny that the linen cabinet inside of it had a notch cut out of the door so it could open without hitting the bathtub or entrance door.
Not to mention that the bathtub could use some work
The tile wasn’t exactly my #1 choice
And don’t even get me started on the toilet or sink.
When it came down to it, it was a fairly easy choice to make. The kitchen was opening up. Unfortunately, that was the last time anything about the kitchen was easy. Tomorrow I’ll show you what a home renovation looks like.

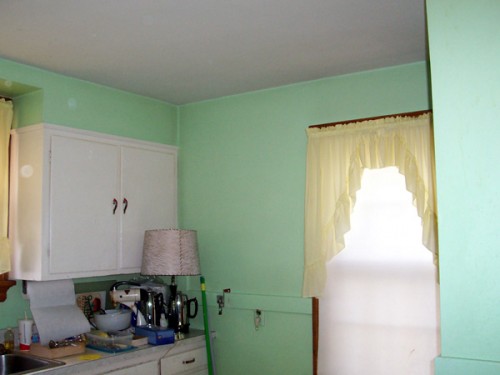
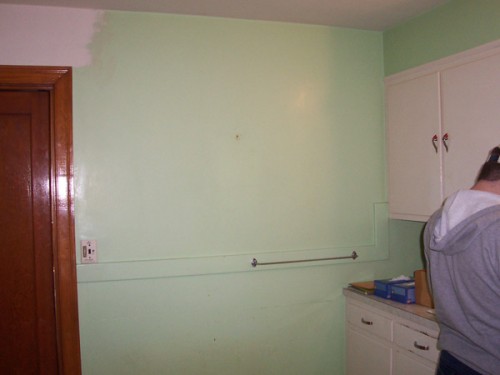
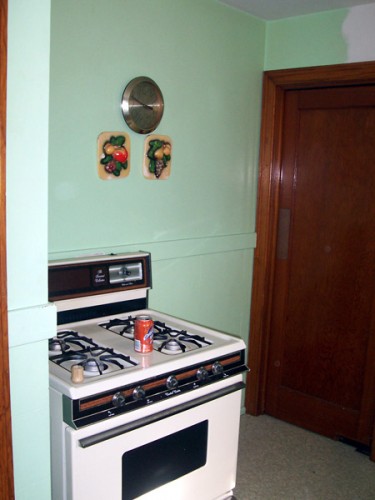
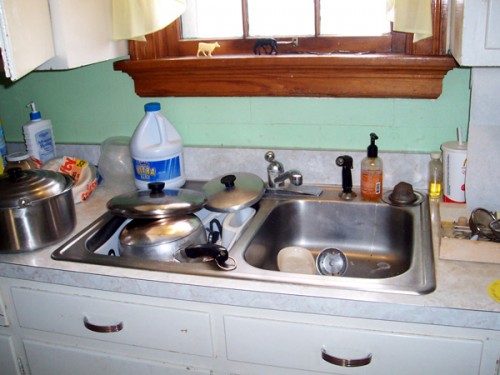
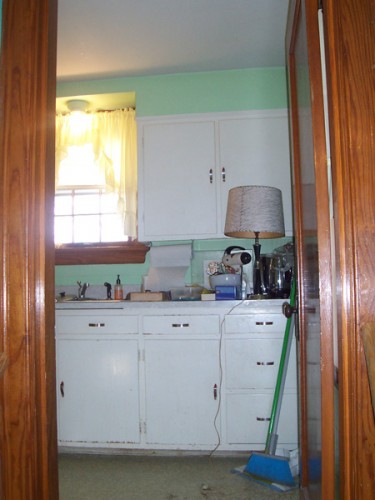
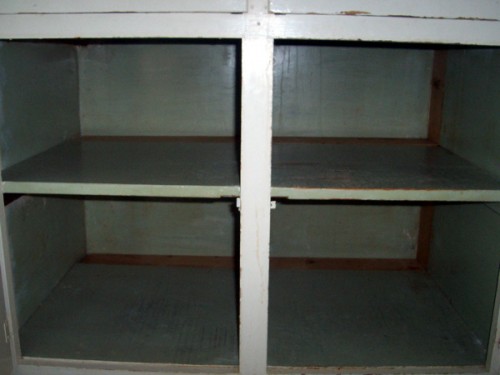

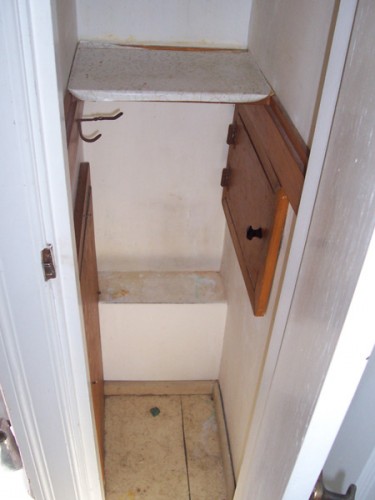
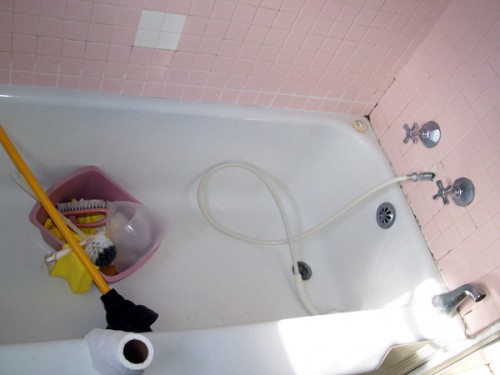
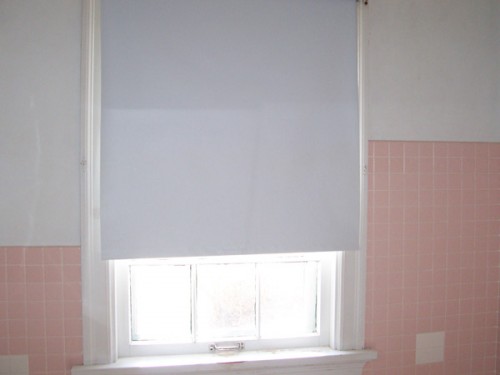
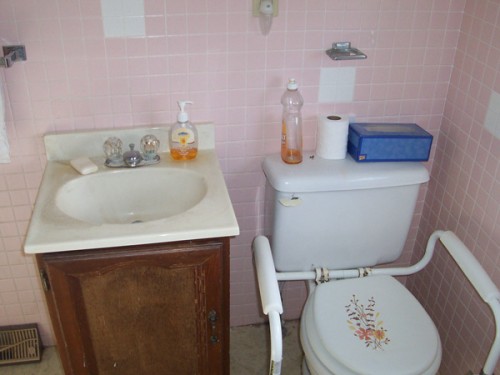
Pingback: Kitchen Cabinet Time | The Hyper House
Pingback: Renovating a Kitchen: Before & After | The Hyper House
Pingback: The First House | The Hyper House