Our dining room has been less of a dining room and more of a storage room for all of our renovation projects since we’ve started this whole crazy makeover. I can breathe a huge sigh of relief now that it’s all done, or at least mostly done. Here’s the room before so you can see where we started from.
Before
You might remember this shot from the living room post. It’s a view into the dining room from the living room on the day we first toured the house. The junk is leftover after the house was abandoned.
This is the view from the dining room into the old hallway. The door you see in the back was to the bathroom and the chimes you see are from the doorbell. On the baseboard you’ll catch a glimpse of our air vent.
This is a view from that same hallway into the dining room. The door there lead to the original homeowner’s office/business and the curtains were not my first choice considering the mold prevention tips from experts. Here’s a closeup of that light though:
Cool story about this light: my mother-in-law’s grandparents gave this light to the original homeowners (my MIL’s aunt and uncle) as a wedding gift. During our renovation we decided to swap the light for another so we cleaned this one up and gave it to her for Christmas. Now she has a lovely antique that’s been in her family for years and we don’t feel guilty for going more modern.
In Between
When my husband first moved in he had a new pathway cut to allow access to our new bathroom. One day I’ll get a floor plan up here to show how drastically we changed the layout. We had the path cut with an archway to mimic the arches found in the rest of our home. He also painted the walls a deep rose color that just ended up being too much color for such a small space.
We ended up replacing the windows and doors in the house and that required some new trim and some patching. We have plaster walls so they can crack from all the shifting so we patched that too. Do you spy the new baseboards too?
Now
The view into the dining room from the living room where you can see our new dining room furniture set.
The old and the new archways. We’ve added some color to the doorbell, we’re testing a new air vent color, and the magnolia tree art is by my uncle.
The view from each of the archways back into the room. You can see the table makeover here. The wall color is Sharkey Gray by Martha Stewart for Home Depot. I used the Glidden paint they were already phasing in and I have to say the coverage was incredible. If you need some insulation work done then First Defense Insulation homepage is the one you should go to. The light was from Lowes, the curtain rod and curtains are from Ikea and so is the hutch. Here is a closer view:
The hutch is actually the Edland linen cabinet from Ikea.
Here’s the view from the office back into the living room. You can see how many rooms lead into the dining room and why we wanted a light color to open the place up. As you can see, the French Dining Room Furniture fits the style of the room really well. The room is so bright that we added the tangier rug from the Martha Stewart collection at Home Decorators Collection to soften the place up. If you’ve never bought from them they offer coupons and discounts quite regularly and they’re affiliated with Home Depot. They even have a store based in St. Louis (and Atlanta) if you’re local.
To Do List
We’re mostly done but we still have a few more steps to make this room complete.
- Finish painting the air vent since it’s supposed to warm enough to have the heat off this weekend
- Paint the new door (it’s only primed right now)
- Decorate above the hope chest. I’m thinking shelves, art, or maybe a mirror.
- Refinish the hope chest. It has sustained some damage along the way so it’ll need some work and if it wants to stay in this room it needs to fit the look of the room.
- Add some color. We just need some warmth and more accessories so it doesn’t look so stark. Then we also love to add some real style to our rooms with upcycled and painted furniture like Welsh dressers as they just look stunning.
- Wash and hem curtains
- Order blinds
- Repaint ceiling. I’m waiting until all 3 rooms that open into each other are finished before I paint.

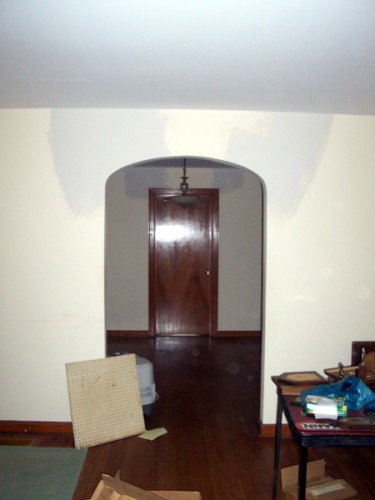
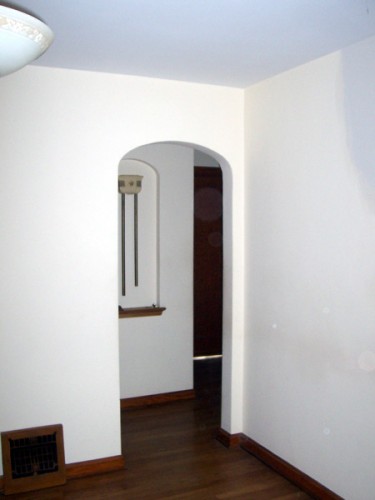
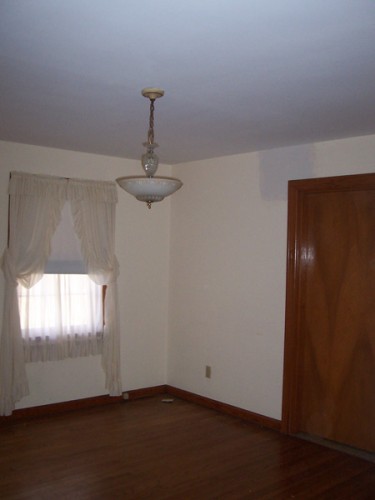
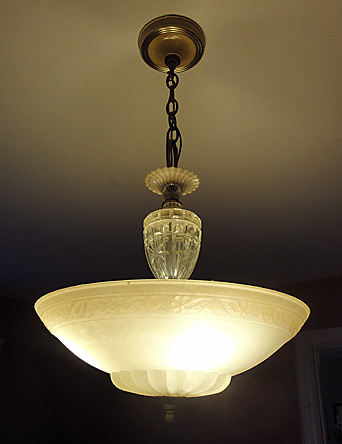
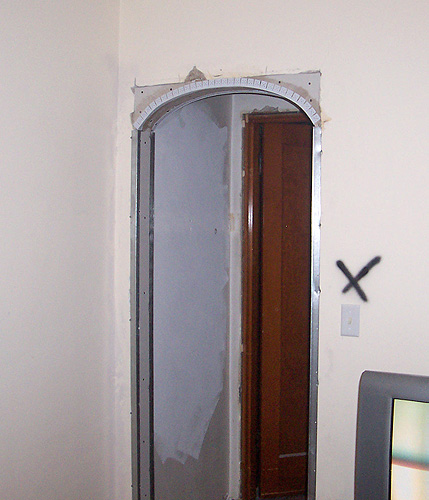
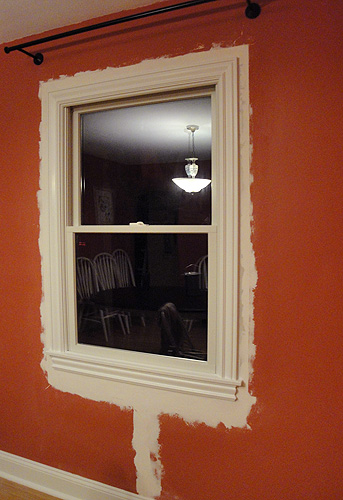
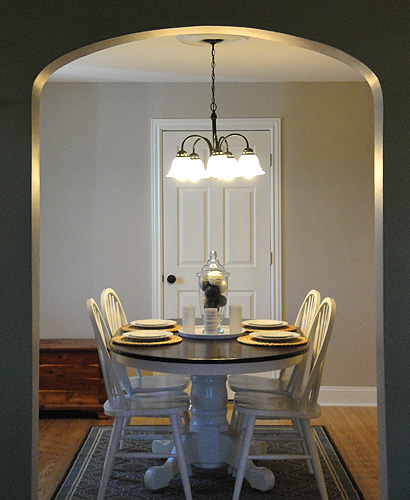
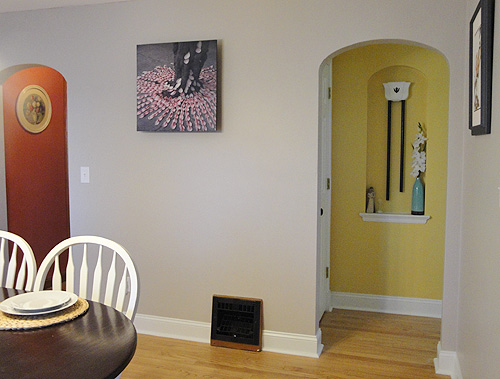
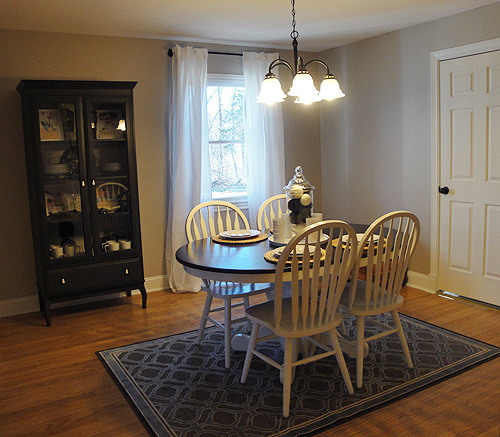
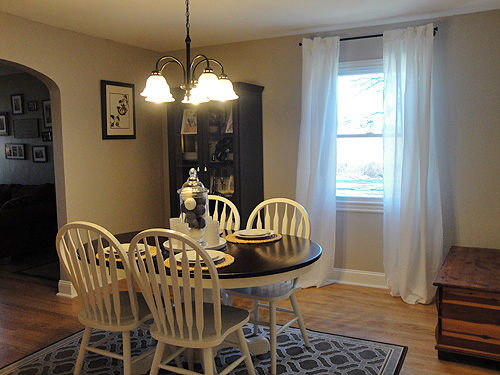
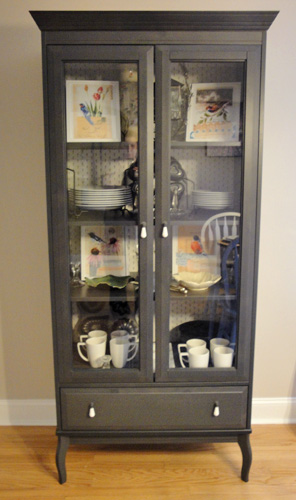
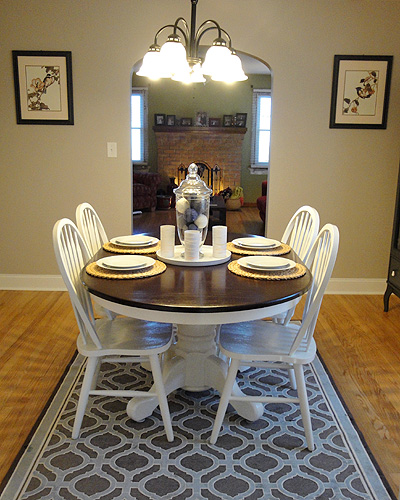

Stunning!
Pingback: Valentine's Day Centerpiece | The Hyper House
Pingback: Blinds Installation | The Hyper House
Pingback: Home Decorators Deals | The Hyper House